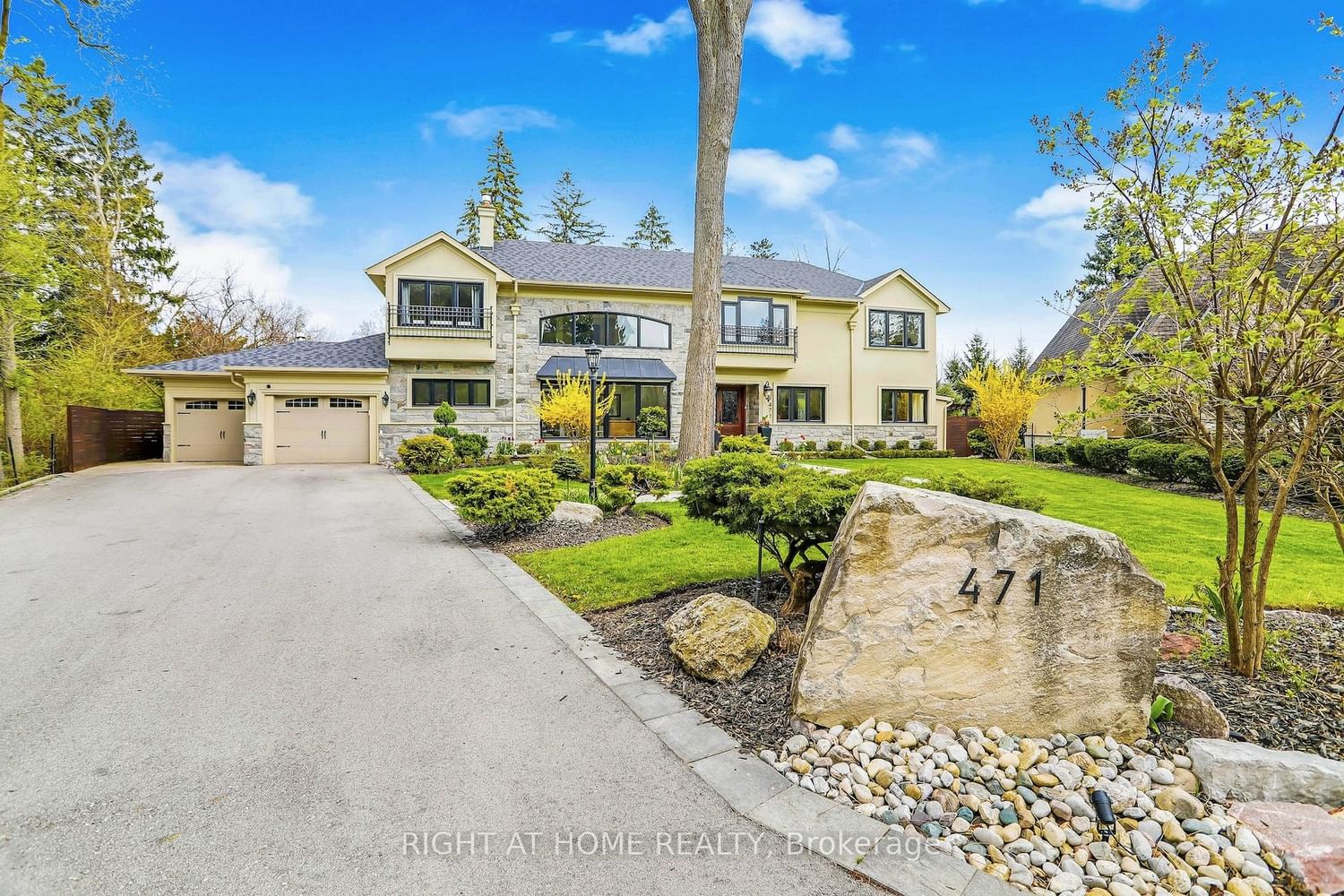$4,486,000
4+2-Bed
5-Bath
3500-5000 Sq. ft
Listed on 5/7/24
Listed by RIGHT AT HOME REALTY
Location! Location! Location! Fantastic Cul-De-Sac! A very unique hard to find haven property that it is not only situated on a Private Like Crescent with only three homes within the renowned Meadow Wood/Rattray Park Estates with Steps To The Lake, Parks & Trails! But also it is on a very Spectacular Mature Treed Approx. 1/2 Acre lot!, with Architectural Cathedral/Double height ceiling and high windows living room with huge entertainment size meticulously designed landscaped garden with 226 feet backyard border, large Inground swimming pool, lush views and 8 car driveway or more!This custom-built masterpiece features the open concept flr plan prodigious living areas with soaring ceiling heights elevated and a unique very tall precious natural stone Travertine hand-carved fireplace mantel that draws your eyes up, Crystal custom heavy chandeliers, gorgeous natural Travertine and hardwood flrs, Modern gourmet kitchen with Bay & Picture Windows, designed with a centre island, natural stone granite counters, an elegant large family room with another hand-carved Marble stone gas fireplace, a very large Spacious primary suite with a 5pc spa ensuite, large w/i closet, also includes your own private study/relaxation room. In addition to the two other bdrms upstairs the remarkable first floor home also has a study/bedroom and A Finished Basement features a Bar, an Entertainment room, Exercise Room, a Guest and a big Home-Office area, an indoor relaxation Sauna and Plus Much More!
Includes: All Exist (Electrical Light Fixtures, Window Coverings, Fridge, Stove/Oven, Microwave, Washer, Dryer & Dishwasher, Central Vacuum, Fireplaces and Natural Stone Mantels, Foyer marble Console Table, Bar Table, Sauna, Pool Equipment)
W8315032
Detached, 2-Storey
3500-5000
7+2
4+2
5
2
Attached
8
Central Air
Finished
Y
N
Stone, Stucco/Plaster
Forced Air
Y
Inground
$13,522.81 (2024)
.50-1.99 Acres
150.00x52.00 (Feet) - Approx.1/2 Acre;100X230.24X51X156.71X100
